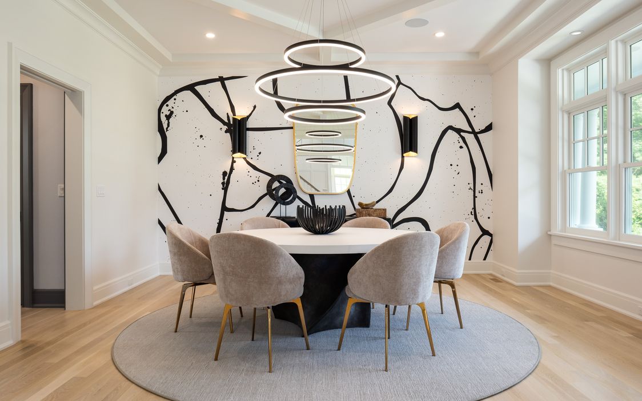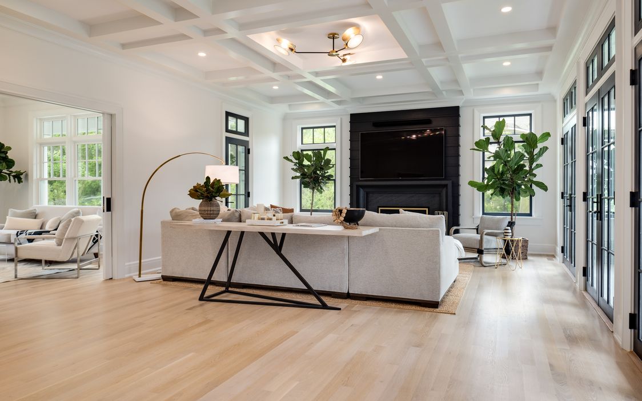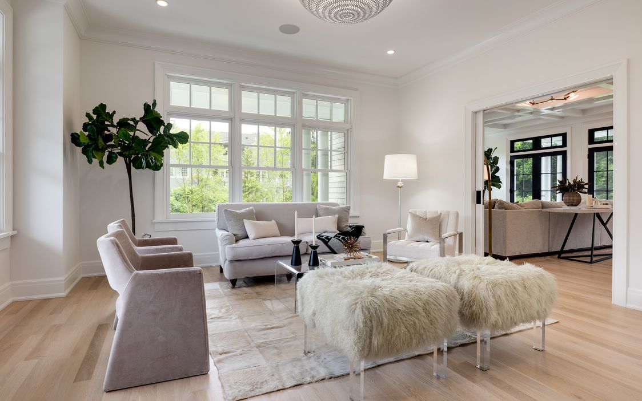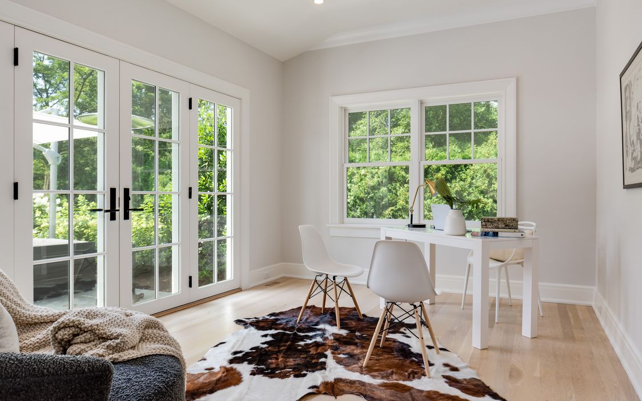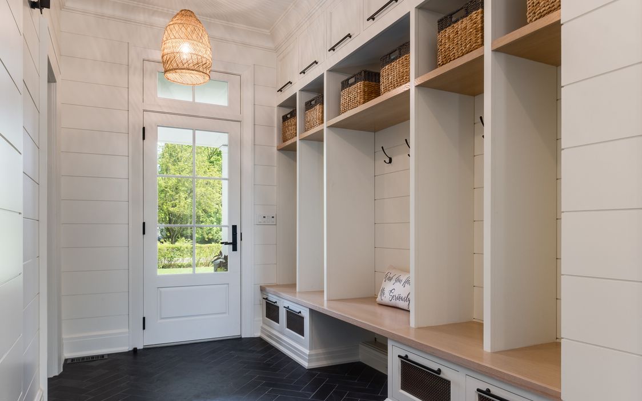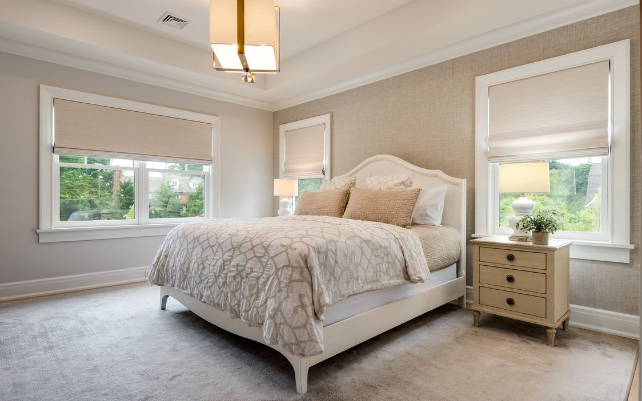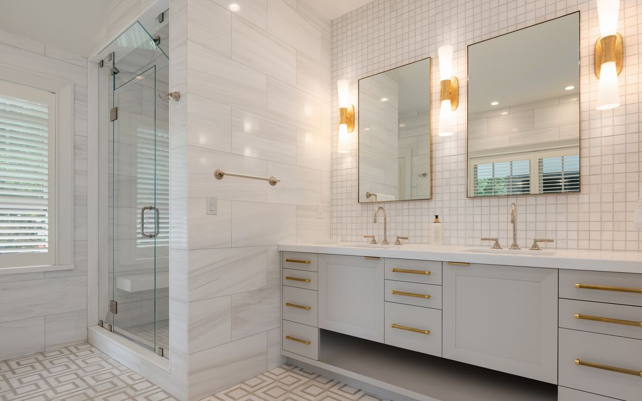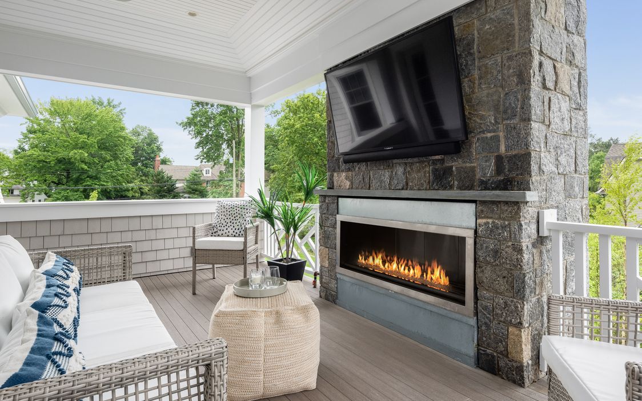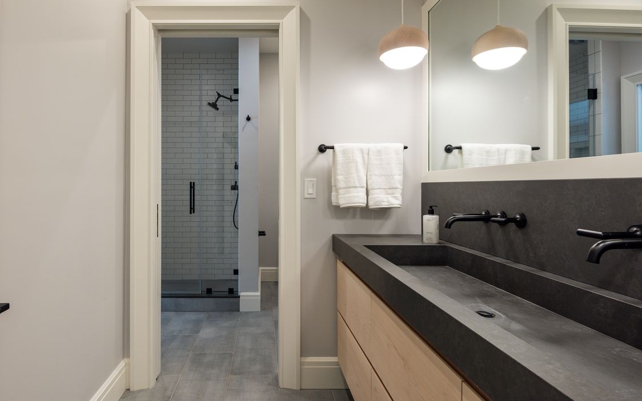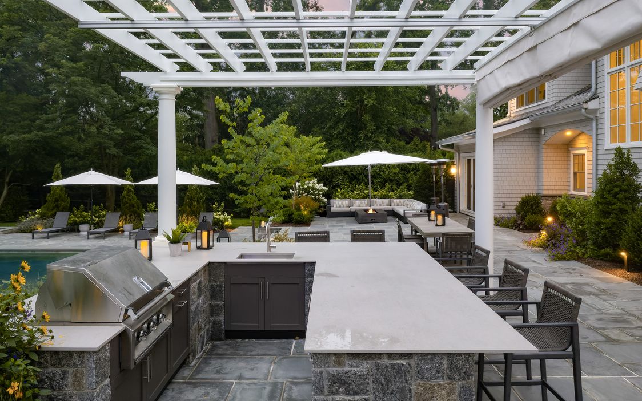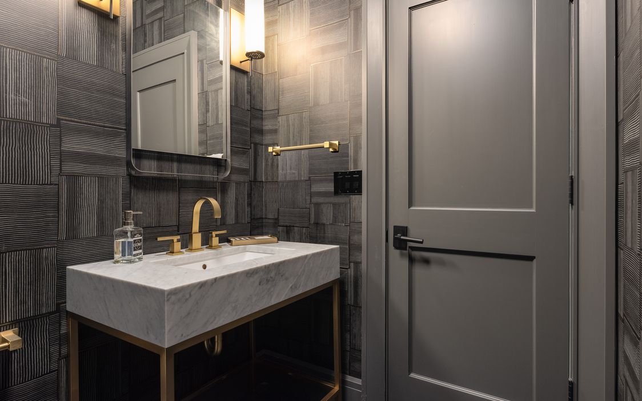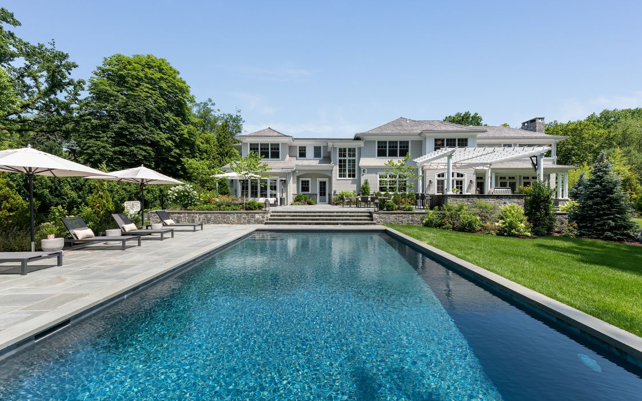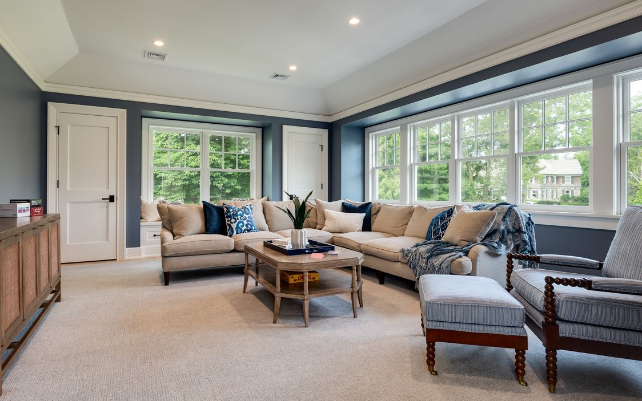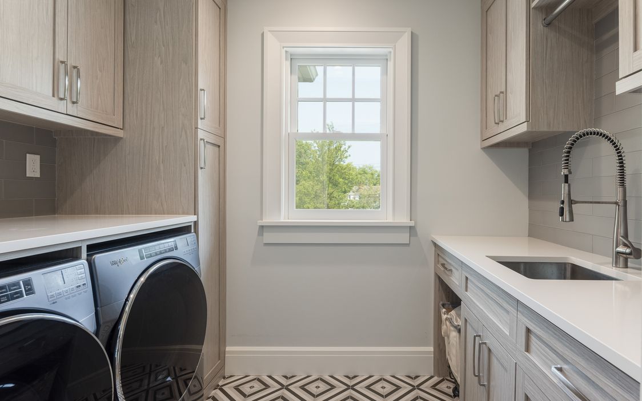Just steps from the beach in prestigious Milton Point, this nearly new custom-built Colonial offers consummate luxury, designer details and one level acre of paradise.
Professionally designed by architect Paul Shainberg and interior designer Carrie Parker Interiors, every sleek feature and comfortable finish is impeccable in this 6,009 square foot home.
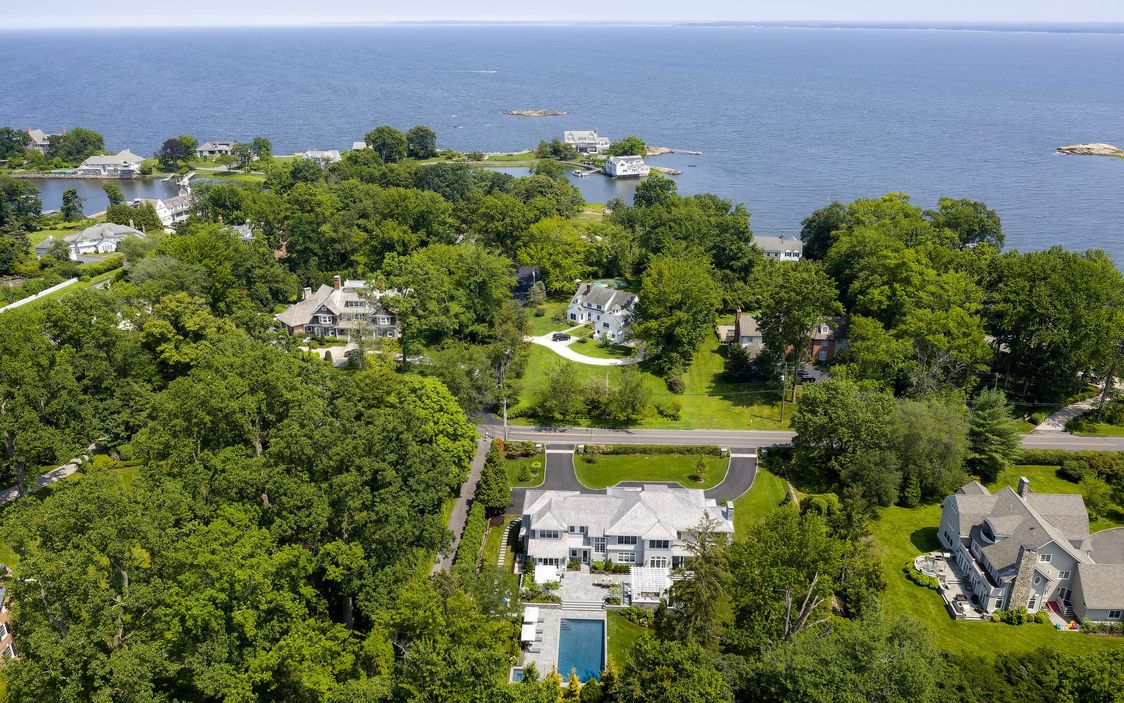
Bespoke designer details greet you upon entering.
White oak floors in a herringbone pattern and custom wood-paneling adorn the stunning two-story foyer. Flanking the entry, a well-proportioned living room with custom millwork and dining room with a modern coffered ceiling, Kelly Wearstler lighting and custom wall treatment set the stage for entertaining. Off the living room, a sleek family room with three sets of French doors to patio, coffered ceiling, wood-burning fireplace with a custom-milled surround in a moody charcoal hue and built-in cabinetry offer a great hangout.
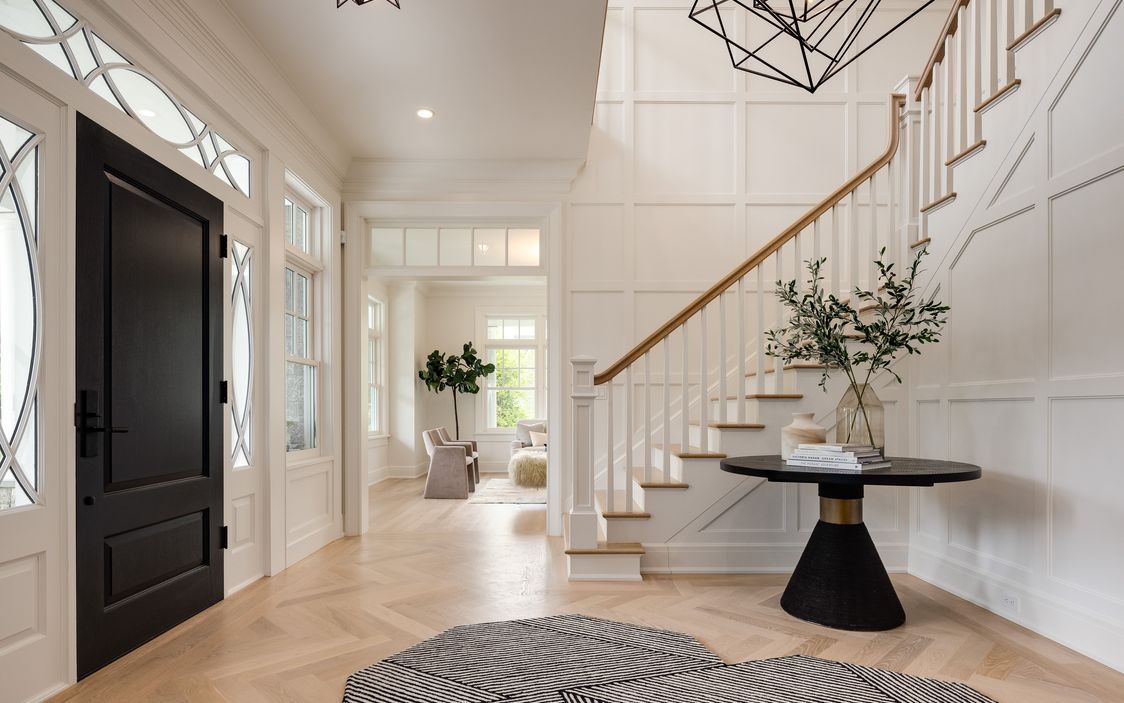
The heart of the home, the kitchen is a dream for chefs and designers alike.
Featuring sumptuous Calacatta gold marble countertops, a stunning waterfall island, custom brushed brass hood, and two-tone cabinetry accessorized with brushed gold hardware, the kitchen is perfectly complemented by top-of-the-line appliances including a Wolf 8-burner range, 2 Wolf ovens, 2 Miele dishwashers, and Sub-Zero refrigerator and 2 refrigerator drawers.
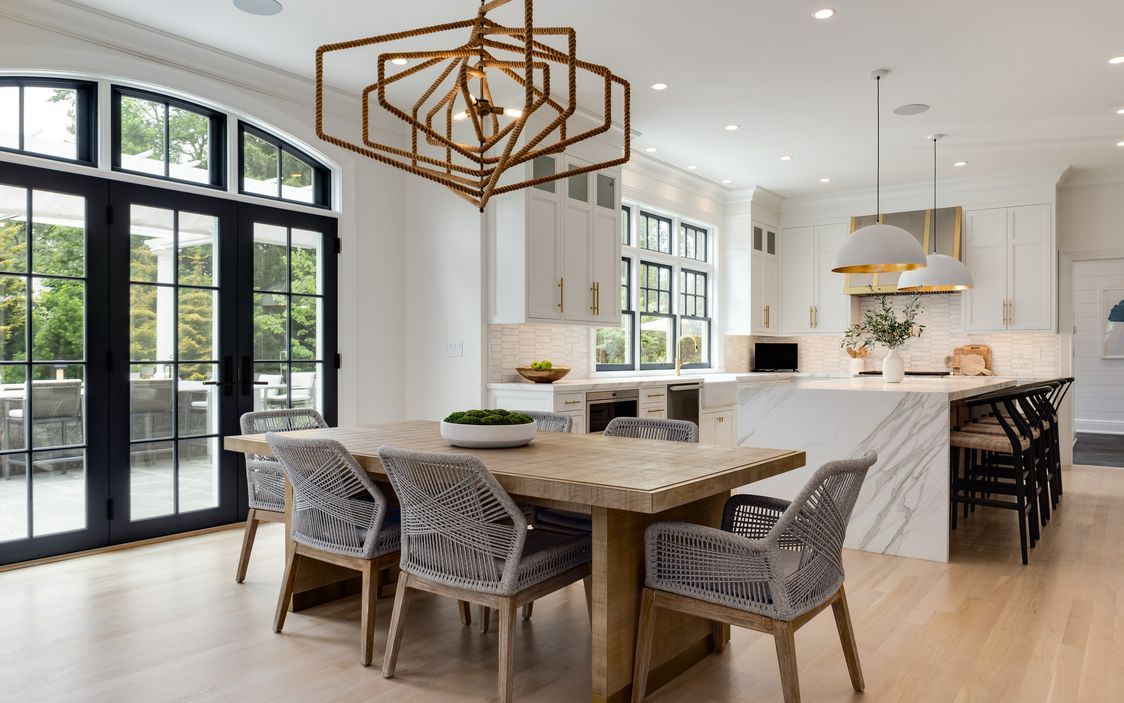
A butler’s pantry with Sub-Zero wine refrigeration and designer finishes connects the kitchen and dining room. Designed for today’s lifestyle, the home also features a large mudroom with slate floors, custom built-ins and separate entry for deliveries,an additional laundry room, a private office with full bath and back staircase providing easy access to the second floor.
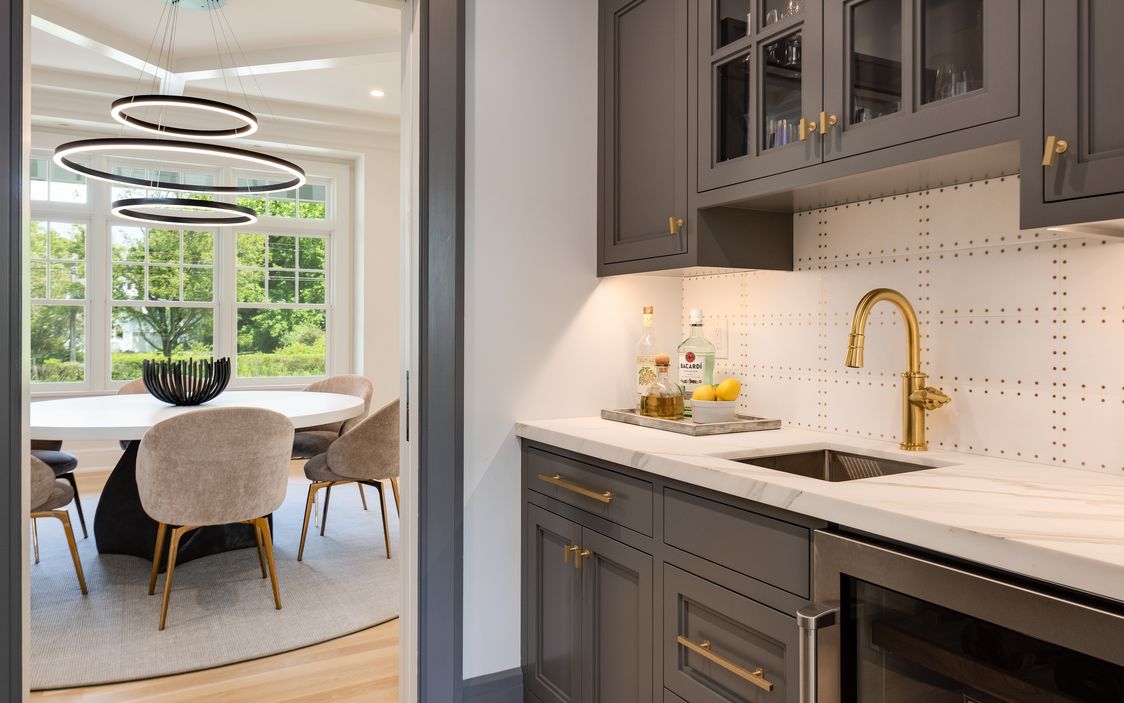
The luxe vibe carries through to the second floor.
A sumptuous primary suite features double custom-fitted walk-in closets and a spa bath with Dolomite marble, Kallista fixtures, a steam shower, plantation shutters, radiant heat flooring and French doors leading to a private covered terrace with gas fireplace and outdoor television. A barreled ceiling hallway, with dramatic lighting, leads to four additional bedrooms and three bathrooms, all professionally designed with unparalleled attention to detail, an additional laundry room and a spacious recreation room.
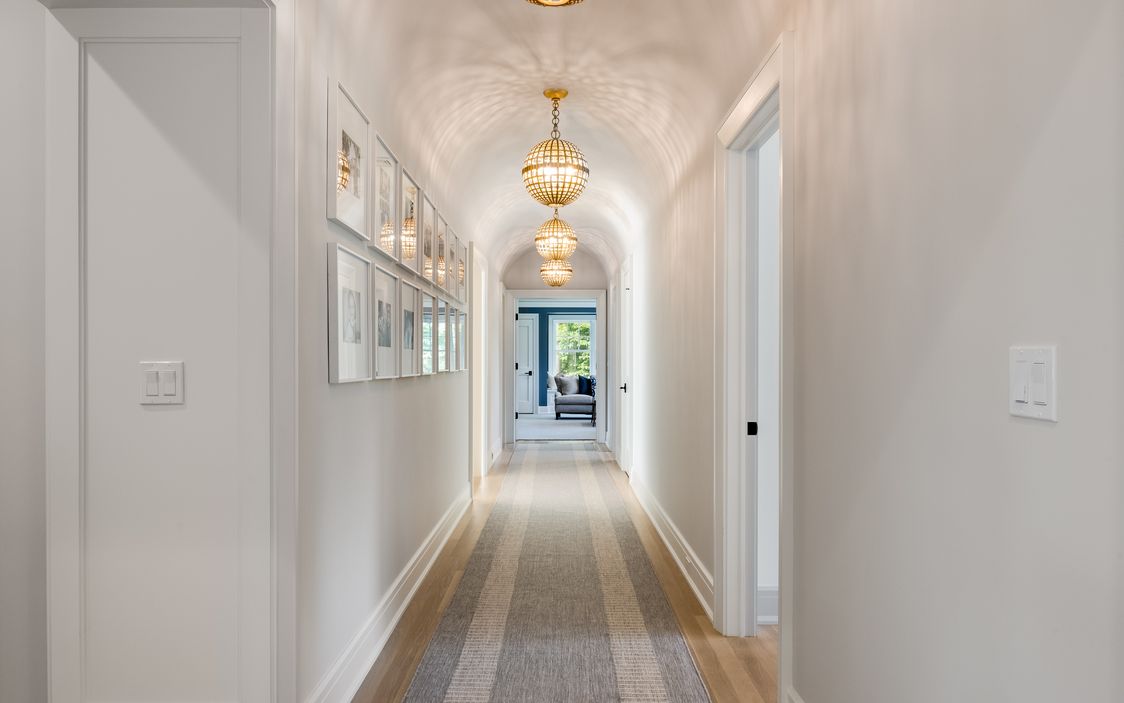
Outside a private paradise awaits.
Wraparound porches, a slate patio and professionally designed landscaping perfectly frame the 20×40 gunite heated pool, spa and outdoor shower. An outdoor pergola covered kitchen features Brown Jordan cabinetry, a built-in grill, beverage refrigerator, refrigerator drawers and television, with a wraparound bar providing additional seating for guests. A Brown Jordan fire table on the patio creates a cozy year-round retreat, while a spacious grassy fenced yard provides plenty of room for play.
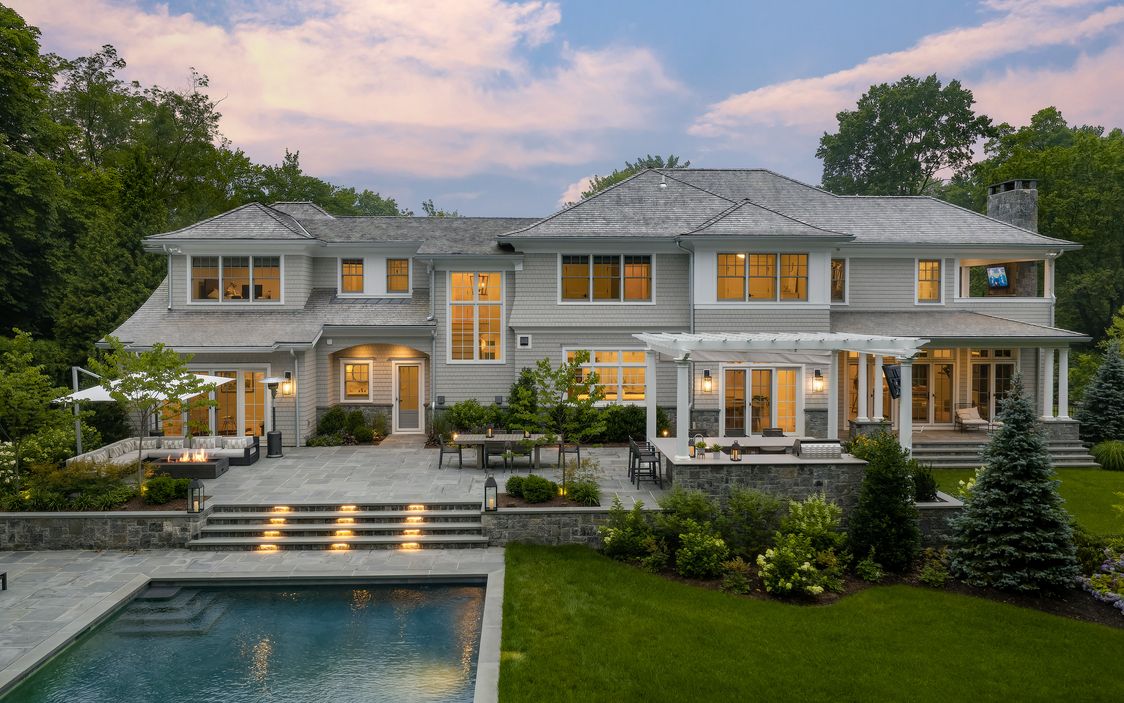
Additional luxury features include 11-foot ceilings throughout main floor, pocket doors, HVAC – hydro air 5 zones, transom windows, cedar shingle and stone siding, cedar shingle roof, custom closets throughout, two-car garage with epoxy floor and custom built-ins, 25kw generator, and a SONOS sound system throughout first floor, front and back porches, master terrace, master bedroom and backyard. This extraordinary home will exceed all your expectations!
For more information on 920 Forest Ave in Rye, NY listed by Joan O’Meara click here.

Joan O'Meara
Associate Real Estate Broker
Rye Brokerage
M (914) 329-5329 O (914) 967-7680Ext: 300
jomeara@houlihanlawrence.com View Website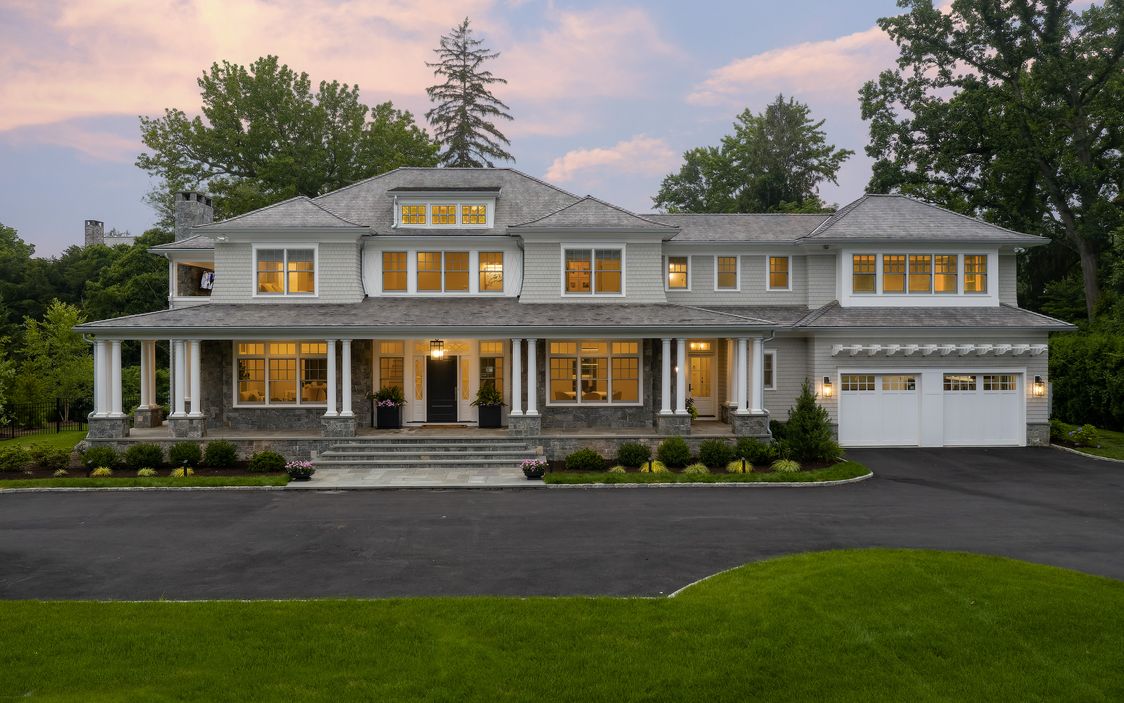
17
Slides
