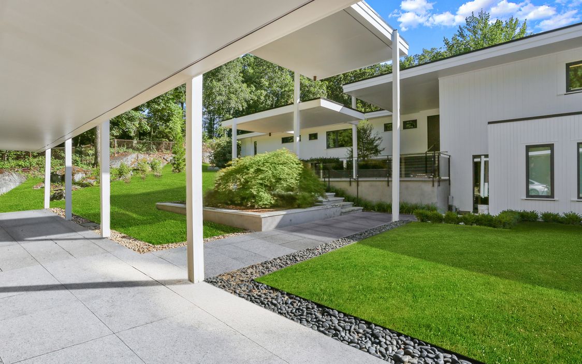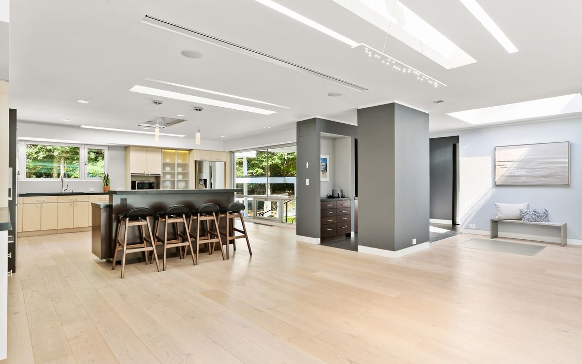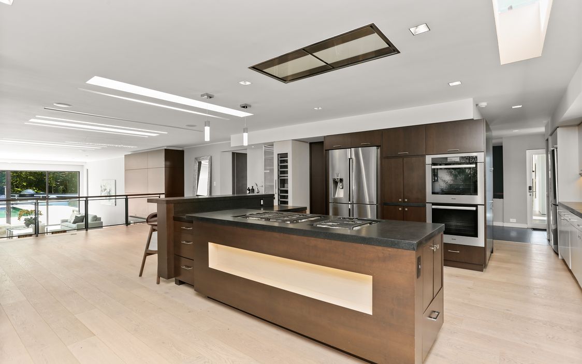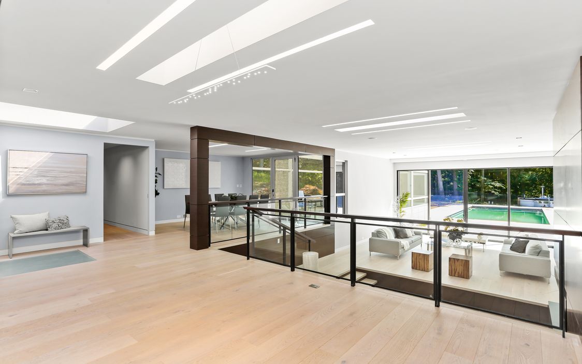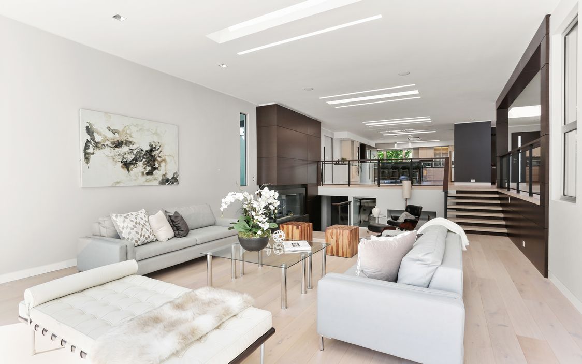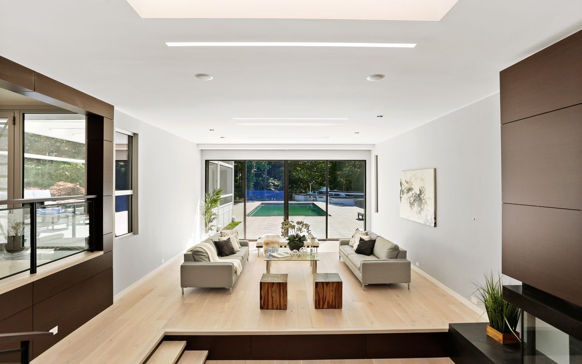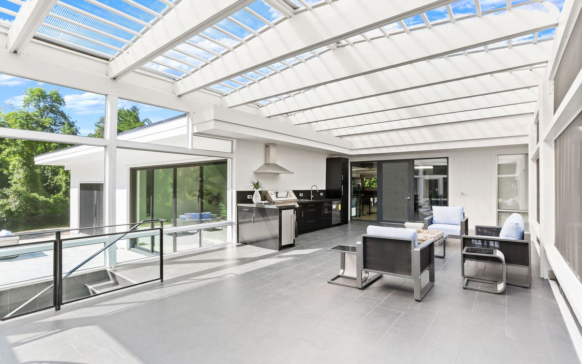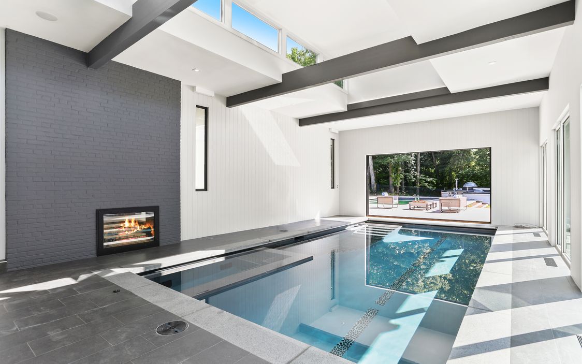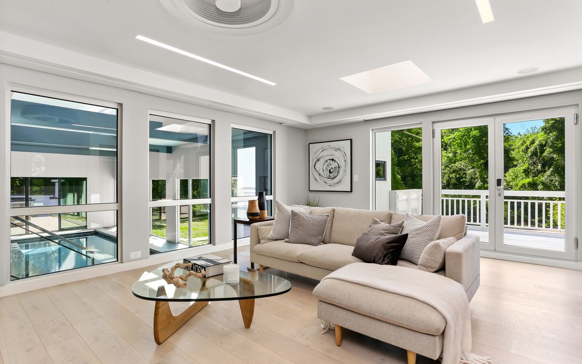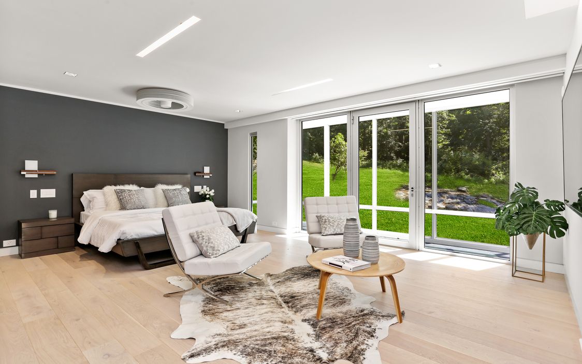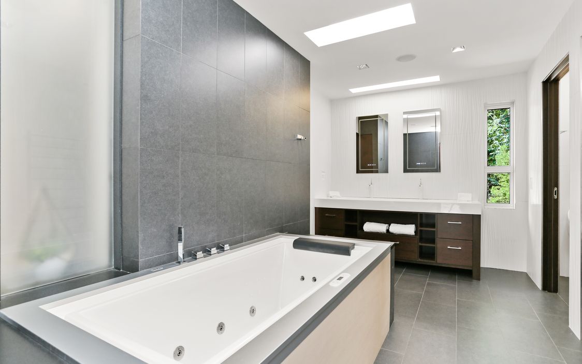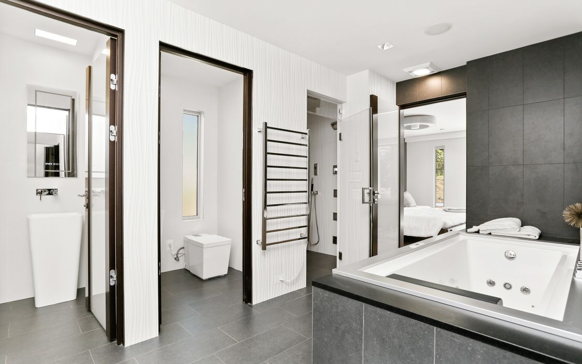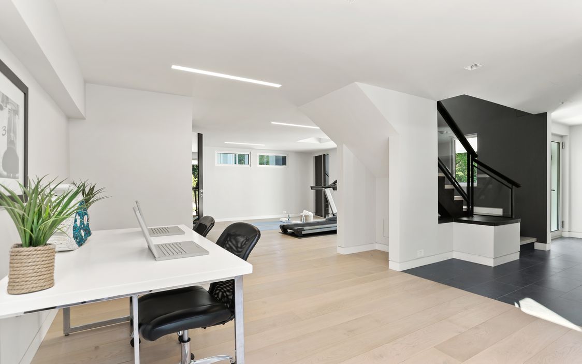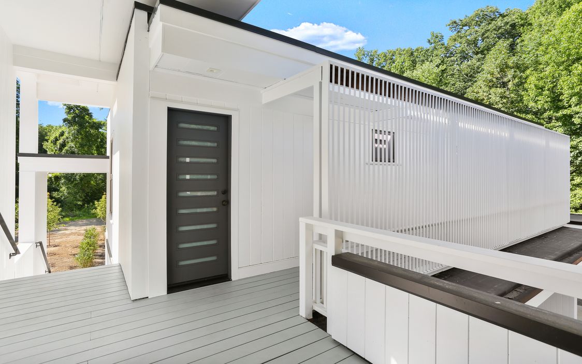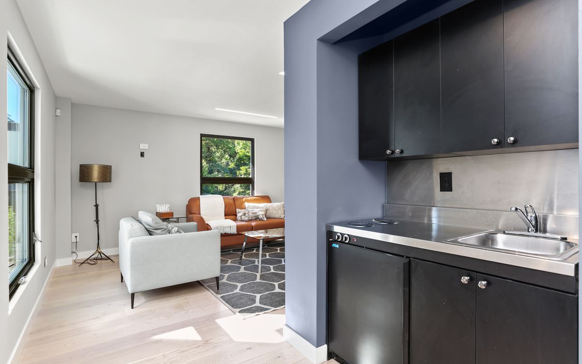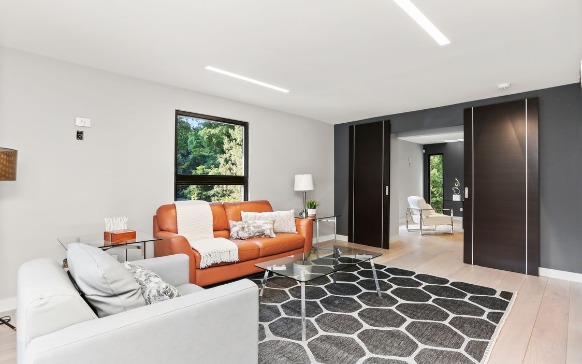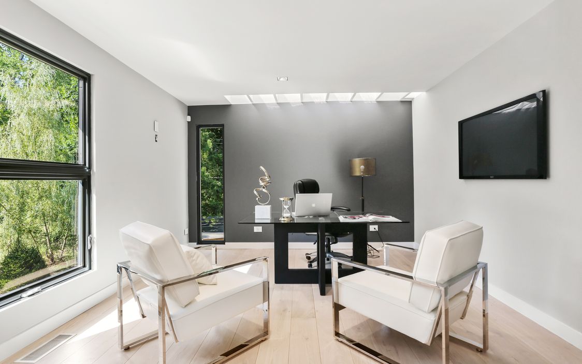862 Fenimore Road. A luxurious modern sanctuary to relax and enjoy, designed alongside the original mid-century intent of renowned architect Paul Rudolph.
With brand new surfaces, amenities, and systems, the home offers 21st-century living in an original mid-century compound that preserves the home’s historic legacy.
Read on to learn more about 862 Fenimore Road, a magnificent mid-century modern restoration now available for sale.
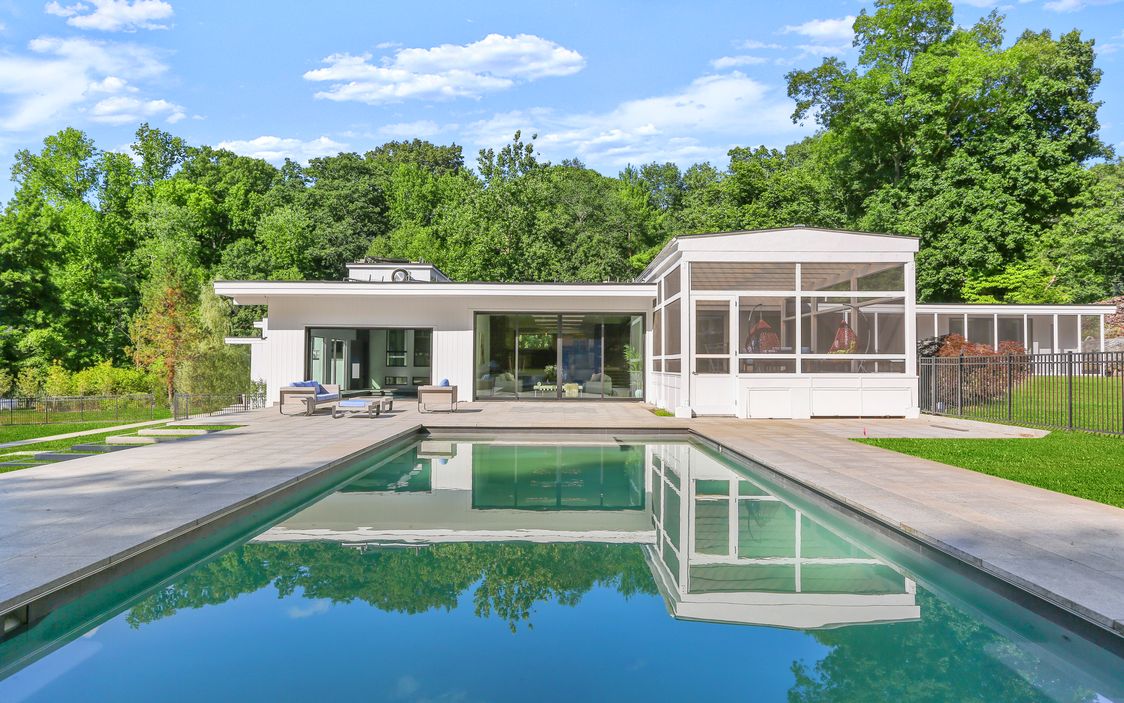
Paul Rudolph’s footprint at 862 Fenimore
Originally completed in 1958, 862 Fenimore began as a mid-century home by a local Westchester firm with a Japanese flair.
In the 1980s, the home was purchased by Maurits and Claire Edersheim as a “country house” for their large blended family. Longtime friends and clients of Paul Rudolph, the Edersheims had previously worked with the architect on their 5th Avenue apartment and also for each of Maurits’ corporate offices.
After the couple purchased 862 Fenimore Road, a series of interventions and expansions were completed by Rudolph during the later 1980’s and early 1990’s.
During that time Rudolph refit a generous eat-in kitchen, remodeled the master bathrooms, split the over-sized living room, added a seating pit, and reconfigured the internal circulation by further splitting the split level organization. On the exterior, Rudolph reoriented the house to a second floor entrance, rationalized the complex with a series of canopies reminiscent of his late Riverview High School, and terraced the lawn.
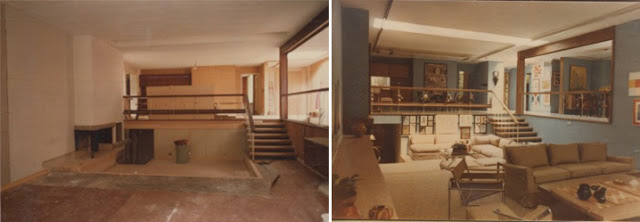
And Rudolph expanded, adding a two bedroom suite above the multi-car garage, a three-season porch and lanai, wall-wash skylights, an indoor pool with hypostyle roof and an accompanying sauna…and even a one-bedroom guest house!
While continuing the modernist language of the original mid-century home, Rudolph’s substantial additions transformed the home and especially enhanced its interior-exterior relationships with a large screened porch, various decks, indoor swimming pool, and, most notably, a series of canopies covering the meandering entry sequence to the second floor entrance.
Additionally, the large exterior pool terrace leads to a detached, one bedroom 1250 square foot guest house Rudolph designed in the early 1990s. This unique, organically-shaped concrete and glass building, with almost no corners, forms the centerpiece of the rear yard.
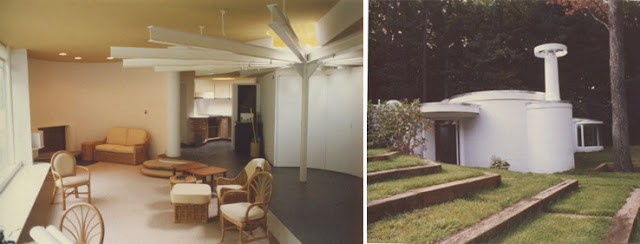
Legacy Restored
What began for Architect Michael Grogan as a “master bath refresh and kitchen revamp,” evolved over the nearly year-long renovation (completed in July 2020). During the renovation, Grogan retained and restored the Rudolph interventions while rationalizing what was a sample card of shag carpet, Hollywood tubs and “metro yellow” tile.
The recently completed gut renovation includes the newest additions to the now approximately 9,000 square foot main home. The just-concluded modernization defers to the work of Rudolph and the predecessor architects by extending the material and formal language of minimalist planes, informally-distributed windows, and transitional exterior spaces such as a new side deck covering the new link to the three-car garage and exterior steps. The new work maintains and restores the Rudolph additions while also opening up and expanding the lower level rooms and playroom above.
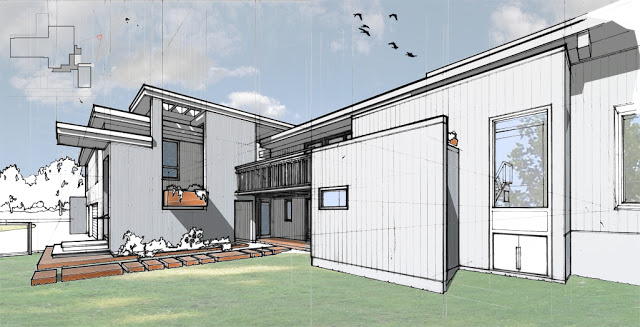
The interior of the home mimics the exterior, with numerous rectilinear skylights and a few floor wells, bringing the light and exterior back inside. The kitchen’s open floor plan includes a thick granite island set on three levels to mimic the exterior canopy. Simple, clean and expensive finishes, across the home, with wide plank radiant heat flooring, mirrors encased within doors, recessed square LED lighting and automated AV and light/shading controls.
The open floor plan has an expansive footprint and numerous interlinked living spaces versus the multi-bedroom and traditional segregated interiors usually seen in luxury homes. No expense or surface has been spared to ensure the simple modern luxury inside reflects the ethos of the midcentury movement, with modern finishes and technology, and renovated to LEED and Green home standards.
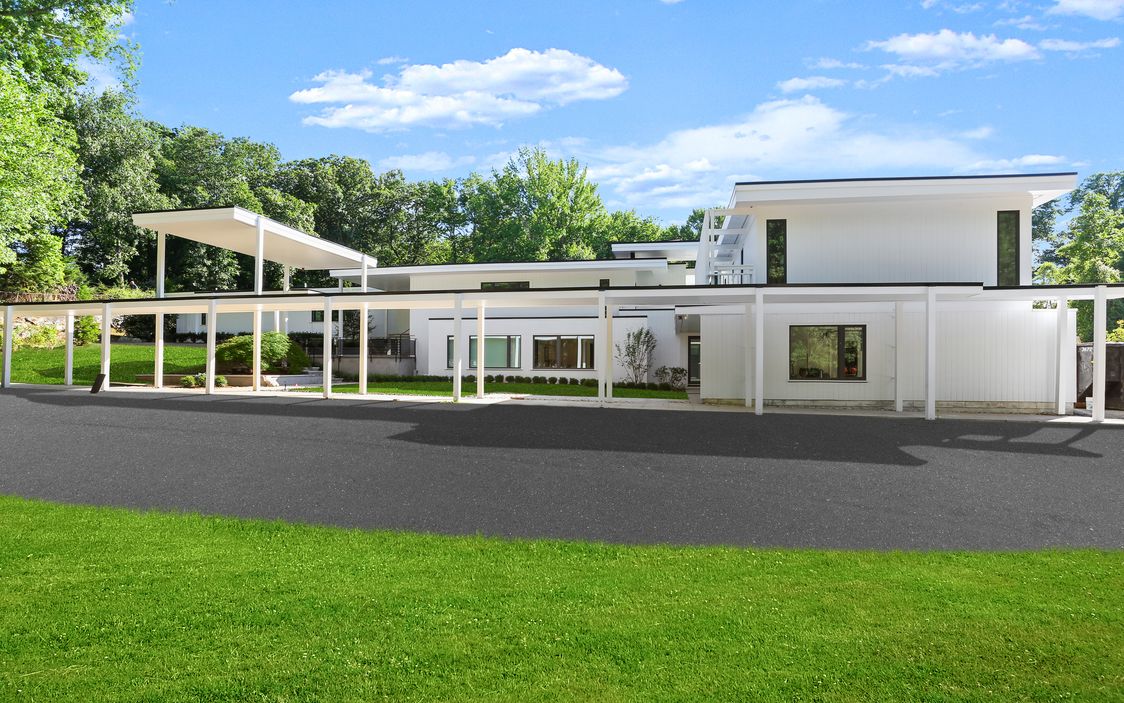
Own a fabulous piece of history transformed into a 21st-century paradise.
862 Fenimore Road in Larchmont, NY is now available for sale. Visit 862Fenimore.com to learn more or view the listing details here.

Katie Becker McLoughlin
Associate Real Estate Broker
Larchmont Brokerage
M (914) 522-3521 O (914) 833-0420Ext: 364
kmcloughlin@houlihanlawrence.com View Website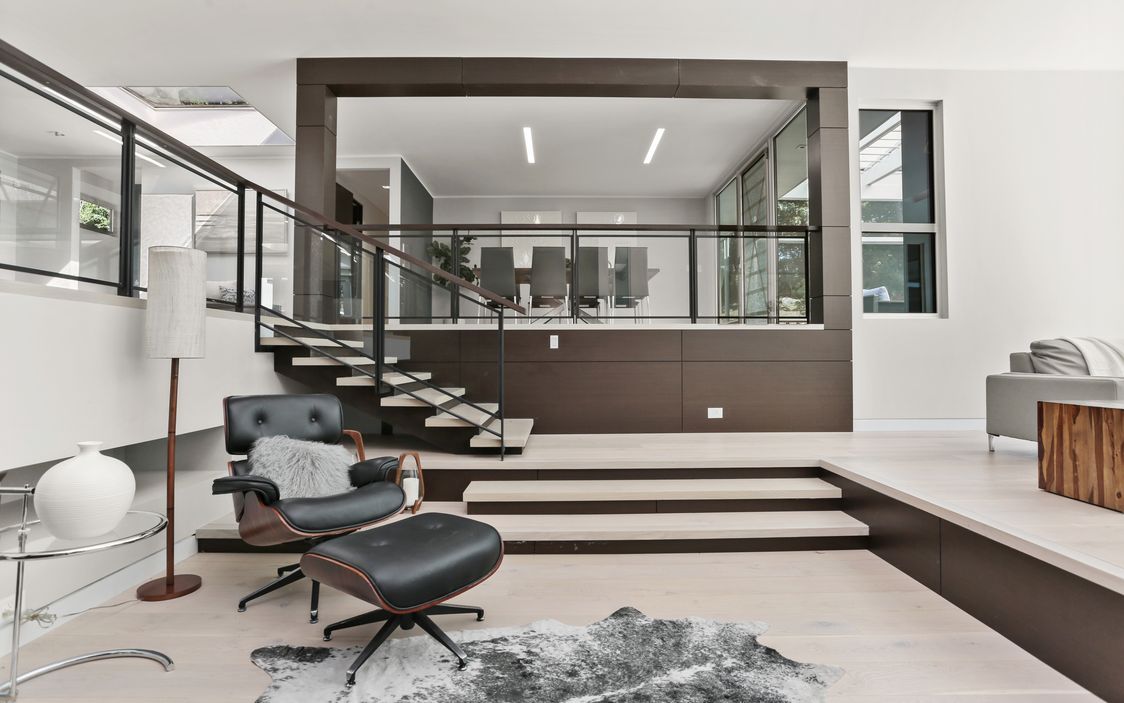
18
Slides