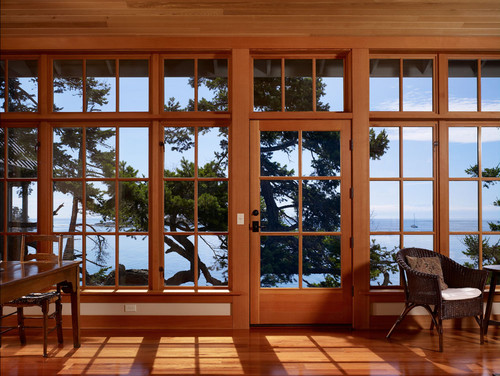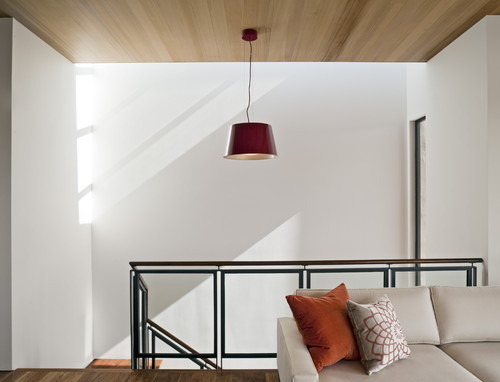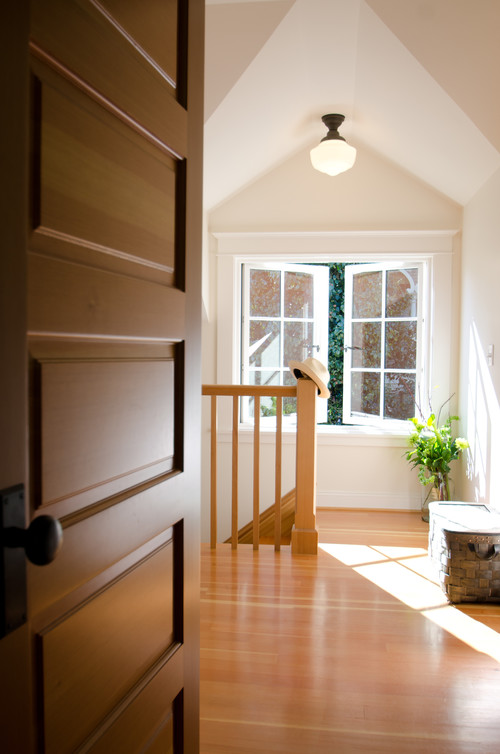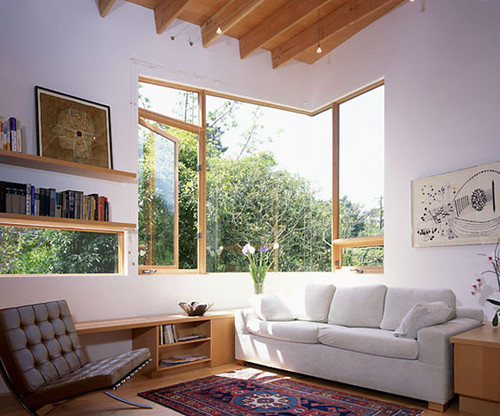By Alison Hodgson, Houzz
When I was growing up, my mother would bemoan others' limited imaginations: "Some people can't see potential; they just can't visualize things."
My problem was never a lack of imagination. An argument could be made that I have had too much imagination, bordering on delusion. Take the second house my husband and I bought. If there had been a category on Facebook for posting the status of one’s relationship with one’s home, mine would have said, “It’s complicated.”
Let's start with the good things: It was in a beautiful setting with a pool, large yards and many gardens, surrounded by lovely woods. It was close to my husband's office and in a fantastic school district. Most important of all: We could afford it.
A wall of windows maximizes natural light and the view.
Now you need to brace yourself. The previous owners were DIY-ers in the 1970s. That about says it all, but I will press on with the details. There was wall-to-wall carpet everywhere, and I do mean everywhere: bathrooms and kitchen included. The ceilings laughed at mere popcorn, aspiring to stalactites. Are you sitting? Because I'm just getting started. Faux beams? You betcha! Cedar shakes? A wall of them! Fake brick? Two walls! Paneling? Eight rooms and seven styles! Volcanic-looking rock? Going all the way up the stairs! I knew it was a nightmare, but I saw all the possibilities. I knew we could sand ceilings and paint paneling and rip out the carpet as well as the faux everything. And we did. We went room by room, adding windows and replacing, retexturing and repainting walls, floors and ceilings — from the day we took possession until days before it burned down. But all this was mere cosmetics; there was more.
We met our house on a rainy day so, not surprisingly, it was dark inside. The entry led into the dining room, which was the center of the house. To the north was a doorway to a hall that led to a bathroom and bedrooms. On the east wall was a door to another bedroom. To the south was a large archway that opened to the kitchen and the rest of the house. On the other side of the west wall were the mudroom and the garage. That there were no windows did not register for me as a problem; neither did the house's deep eaves nor the fact that it faced north and sat in a valley surrounded by woods.
I'm sorry to tell you, I saw the light (figuratively speaking) after we closed on the house, and that was just about the only light we saw in that house. We put in so many windows and light tubes, which certainly helped, but the overall lack of light was an eye-twitch-inducing source of frustration to me. True, I was already sensitive to deficiencies in sunlight and a tad claustrophobic, but a troll would have suffered from seasonal affective disorder in that house.
Related: Try Flush Mount Lighting to Brighten Up Your Home
My sister, Torey, pooh-poohed me. She listed all the great things we had done and our beautiful setting. I quietly scratched at my throat and held my peace. A few weeks later we were watching a detective show and there was a suspenseful moment when a character is locked in a bathroom and may or may not be dead. The detective runs up several flights of stairs, pounds on the door and has to break it down.
"When the detective was running up the stairs, you were wondering if the other guy was dead, weren't you?" I asked Torey later.
"Of course."
"Well, I wasn't. I noticed the stairwell didn't have any windows, but there was a shaft of sunlight, and I was wondering if there was a skylight or if the gaffer had lit it artificially." She simply stared at me, all the Pollyanna run dry. Several years later, when she was house hunting, she availed herself of my mania/expertise.
This well-placed window lights a hall and is a beautiful focal point.
If you're in the market for a home, light might not be on your checklist, but it should. Here are some things to consider:
1. What direction does the house face? Our new house still faces north, but it has an open floor plan and is full of windows, so every room and hall has indirect light all the time and direct light at least sometime in the day. The main living areas and bedrooms all face the south, which here in Michigan allows passive solar energy during the winter. During the summer the sun is so high that the light downstairs is indirect and beautiful but upstairs the bedrooms heat up considerably. I would never say we have too much light, but I've invested in window coverings to allow us to temper our glorious abundance.
2. What rooms do you use the most and when? Because we have a wooded hill to the west, the hot and low light of the setting sun is filtered. My sister-in-law's home faces east, but most of her living spaces were designed with large windows to take advantage of the lake views to the west. A line of trees to the south shelters the home in the summer from the rays of the intense summer sun.
Related: Consider Adding a Sunroom to Bask in Natural Light
3. What is the window situation? What was so challenging about my previous home was the lack of windows. The room shown here is dark, but the beautiful windows makes it feel like you're in a tree house rather than a cave. Friends of ours designed and built a beautiful, light-filled home. In working out the floor plan, they chose to place their bathrooms and mudroom in the center of the house and therefore without windows, a choice they regret.
The window situation goes both ways. Other friends have a home on a hill. A bank of windows in their living room showcases the glorious view to the east and floods the room with morning light. It was all I could do to keep from throwing myself on the (sunny!) floor, in a fit of wonder and envy. For my friend it was a pain — her blinded toddlers bumped into each other while they played. She bought an enormous and costly shade soon after they moved in.
If a home has an abundance of windows, assess whether you will need to add window coverings to your budget. The cost for even the least expensive shades can be considerable.
A large corner window is perfect for a modern home.
When we were planning the new house, I made it clear that maximizing natural light was paramount. (Picture Scarlett O' Hara shaking her fist and swearing she'll never be hungry again.)
During the framing stage, the architect posted pictures online. The caption next to our great room said, in the understatement of the century, "An unobstructed, naturally day lit open area was a priority for the homeowners."




