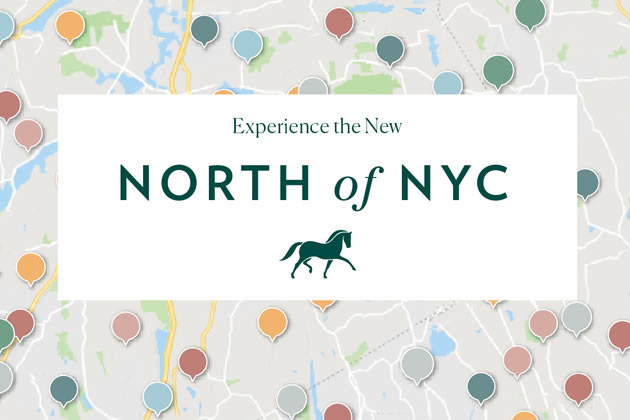ARMONK | 4 Cowdray Park Drive | $6,600,000

Conyers Farm or Chambord? This magnificent 21st century Chateau sits sequestered into 13 level acres of the exclusive gated community, straddling the Connecticut borderlands between back country Greenwich and Armonk. Prodigious luxury flows through and beyond the 14,000+ square foot manse, accented with plaster moldings, marble and boiserie. A two-story reception room with floating staircase reveals grand formal spaces: a salon, living room and dining room—each with fireplaces. The light-filled master suite boasts a Juliet balcony and his/hers dressing rooms with baths, adjoined upstairs by four additional bedrooms and a two bedroom guest/staff suite with separate entrance. The finished lower level is a recreational wonderland, hosting an indoor resistance pool within a fully-furnished chamber, cavernous family room with summer kitchen, sauna, gym, hot tub and home theater. In warmer months, take afternoon tea on the back patio overlooking the property's groomed gardens and topiaries, or relax poolside steps away.



See more of 4 Cowdray Park Drive
GREENWICH | 65 Clapboard Ridge Road | $12,495,000

With an aerial profile comparable in grandeur to a great railways station, this sprawling mid-country manor was built and designed by the renowned team of Judith Larson and Bill Gardiner, brimming with exquisite detailing and with state-of-the-art sophistication. The home's master wing alone fills a footprint of 1,500 square feet, with the remaining 13,000+ including six additional en suite bathrooms, two powder rooms, screen porch and breakfast room/solarium, reached off a fabulous gourmet kitchen with a robust Carrara marble center isle. Fireplaces are found in the grand living and family rooms, triple-exposure library/study, and multiple sets of French doors lead outward towards a covered terrace, impeccable gardens, pool area and tennis court.



See more of 65 Clapboard Ridge Road
SCARSDALE | 2 Morris Lane | $5,750,000

This dramatic custom contemporary channels an almost Wrightian aesthetic, drawing clues of Oak Park, American Craftsman and modernist sensibilities to create a true original. The striking residence, set on a lush 2+ acre parcel of Scarsdale's coveted Murray Hill section, boasts a thoughtful, flowing floor plan that's open yet intimate, inviting natural light in seemingly every direction. A grand circular foyer opens to a family room, indoor pool wing and great room, with the master suite connecting directly to the latter. Completing the first floor is an elevator and chef's kitchen, with an attached three-car garage complemented by an additional detached three-car garage to make gearheads grin. There's also a finished lower level with cabanas and a full bath. (The home office also features "facilities," making it the perfect remote office hideaway or an ideal guest suite).
STAATSBURG | Old Stone Farm | $8,750,000

Evocative of a Colonial village in the Hudson Valley, Old Stone Farm is a state of mind. Sequestered into 230 enchanting acres of ponds, streams and waterfalls, the complex features a discrete collection of both authentically-restored antique structures and interpretive modern constructions. The main residence is a c.1768 stone farmhouse relocated from Pennsylvania, neighboring a four-bedroom 1820 guest house, a string of barns and purpose-built facilities like a yoga barn, banquet facilities with commercial kitchen and a 10-room guest building which until recently operated as an inn and spa. World-class equestrian facilities define the heart of the property, which include multiple paddocks, an indoor riding ring, 18-stall barn and staff housing. Whether kept as a nuanced hospitality venue or revered to a private compound, it's truly a once-in-a-lifetime opportunity in the heart of weekender country, just a short drive from Amtrak's Rhinecliff station and the Taconic Parkway.
LARCHMONT | 10 Larchmont Avenue | $5,695,000

Behold, the only full-block property in Larchmont Manor, capturing an unrivaled coastal lifestyle one block from Long Island Sound and Manor Park. The c.1928 home was thoroughly combed through and modernized with striking, bright modern interiors, brushing a fresh, sophisticated palette through its interiors to juxtapose the timelessness of its brick facade and seasonal water views. For entertaining, there's an upper level recreation room with soaring 20-foot ceilings and a wet bar. Out back, a large deck sweeps the entire rear elevation, leaving out towards a meticulously landscaped backyard and pool area. Add the convenience of a walking neighborhood and close proximity to schools, the beach and Larchmont's charming village and it's not hard to see why so many of Manhattan's movers and shakers have for over a century commuted home to this mini-resort by the sea—and stay as long as they like.









