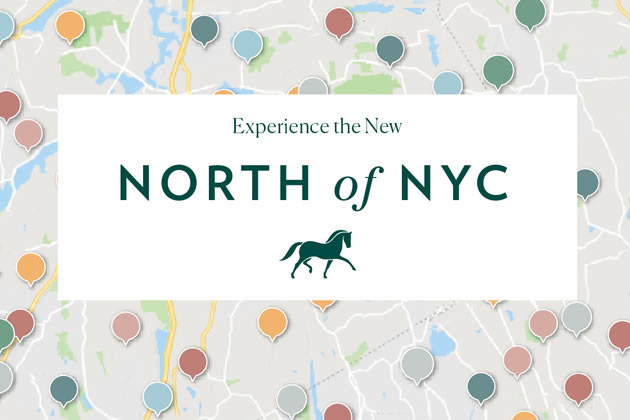Designed by award-winning Greenwich architect Douglas VanderHorn, this custom Conyers Farm residence was masterfully crafted with the utmost quality. Channeling tenets of Shingle Style and American Craftsman architecture, the 11,000+ square foot home naturally enchants with its intricacies, highlighted by clipped gables, a cupola and three steadfast brick chimneys. Robust masonry flanks the first level, arching over covered patios and verandas of stone and herringbone brick. The interior of the manse was executed to parallel elegance. A showpiece kitchen, handsome mahogany library and grand living and family rooms are complimented by seven bedrooms, six waterworks baths and two powder rooms. French doors reveal terraces and covered porches. A master suite with fireplace includes two dressing rooms and a balcony, with a home theater, exercise room and four car garage completing the home's well-rounded collection of amenities.
Watch below to preview the beauty of this magnificent home:
